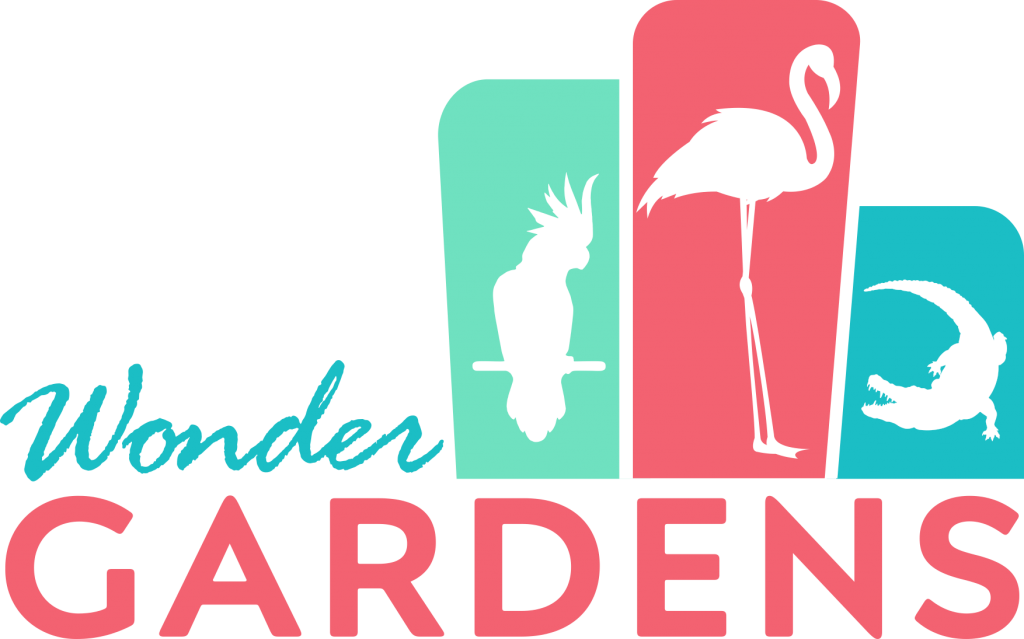Alligator Baby Shower & Animal Food Drive
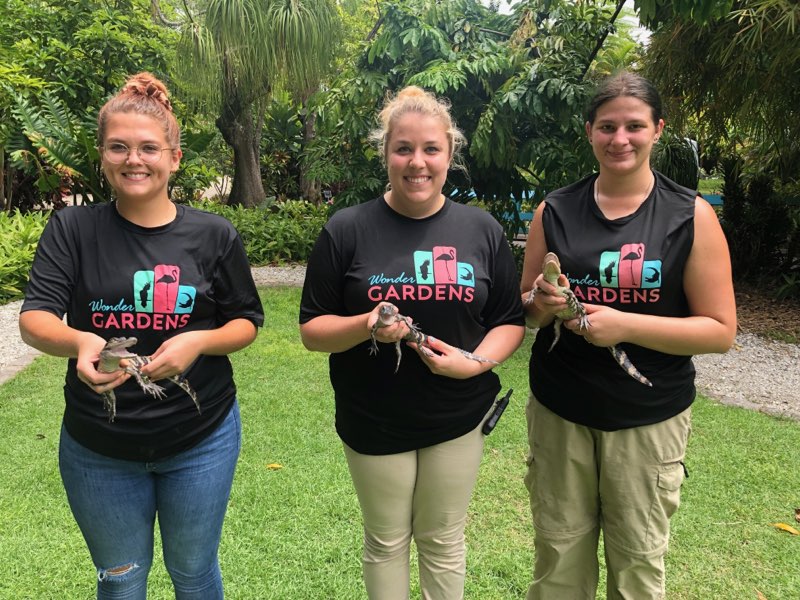
Our first ever Alligator Baby Shower & Animal Food Drive Saturday, August 28 at 11:00 AM Join us on Facebook Live to be the first to hear the result of […]
Alligator Hole Exhibit
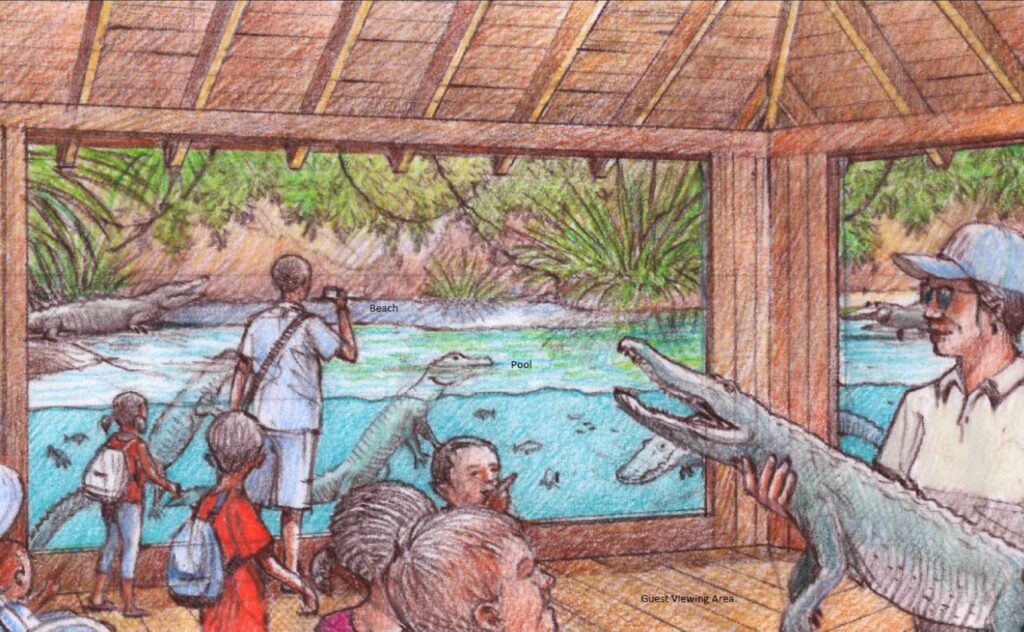
The Gator Hole Exhibit is one of the most popular attractions at the Wonder Gardens but needs to be upgraded to provide a better visitor experience and opportunities for staff to work with the animals. We are recommending testing a two-step approach. Step one is to make upgrades to the existing Gator Hole
Exhibit, and step two is to construct a new exhibit zone that will include a viewing shelter with underwater viewing area, an interpretive area, and a new boardwalk.
For the existing Gator Hole exhibit, the minimum scope of work of step one would include modifying the exhibit barriers to provide better guest viewing and changing the shape of the pool. The scope in the preferred step two would expand the exhibit to the west and include a boardwalk, viewing shelter, underwater viewing pool with a full life support system, and eliminating some of the old visitor walkways. The Gator Hole Exhibit envisioned in the expanded scope would be a true anchor exhibit, would likely increase visitor stay time, and would be a “must see” attraction in Wonder Gardens and Bonita Springs.
Amphitheater & Discovery Zone
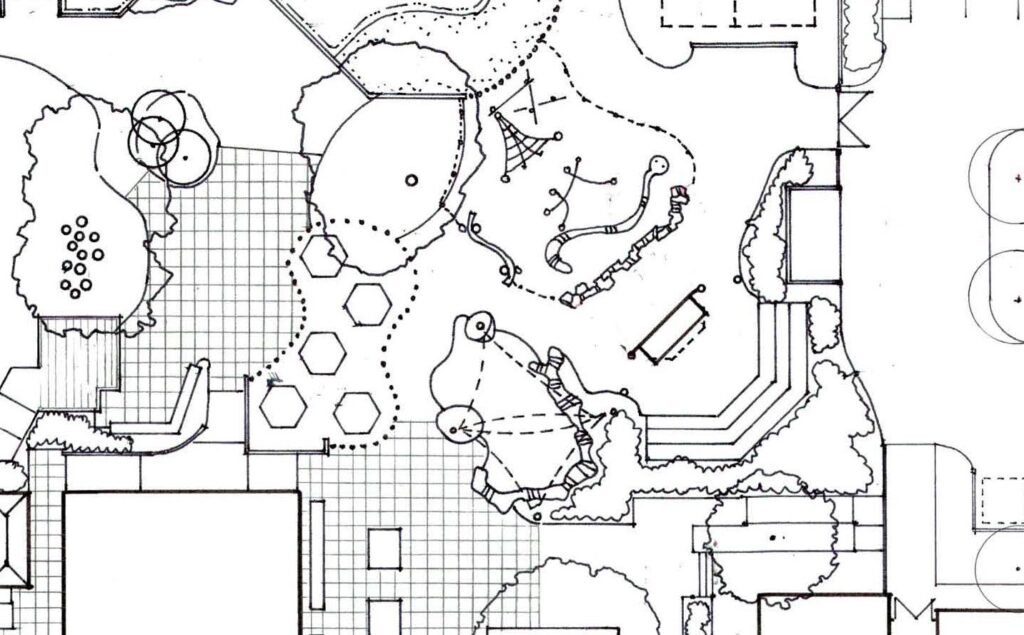
The Amphitheater and Discovery Zone provides an area for visitors that has been identified by the Wonder Gardens team as “missing”. The area is intended to supplement the existing animal and botanical exhibits. The Discovery Zone is located between the Gator Hole and Grandma’s House or where the existing Barn structure is currently located. To construct the Discovery Zone, the Barn will need to be demolished. From the Discovery Zone, while playing, visitors can see and hear the Macaws and the Alligators. The area is divided into three activity nodes: Active Play Area, Amphitheater, and a Dino Dig. Combined, they create a very strong zone that likely will be popular especially with younger visitors. The Amphitheater is intended to hold twenty-five to thirty visitors, be shaded, and have a small animal holding as part of the stage. Staff will develop several different programs that might last fifteen to twenty-five minutes. The space is also intended to be used by school groups and children participating in summer camps. The Dino Dig is a small area where families can borrow “equipment” from Wonder Gardens and search for artifacts hidden in the sand. The Active Play Area should have a strong connection to the animal collection at the Wonder Gardens and encourage children to mimic animal play activities. The message or the activity can then be reinforced by observing the animal behavior. Many other activities can be added to the zone such as musical instruments, gold searching stations and water play as shown in the accompanying images.
Animal Care Center
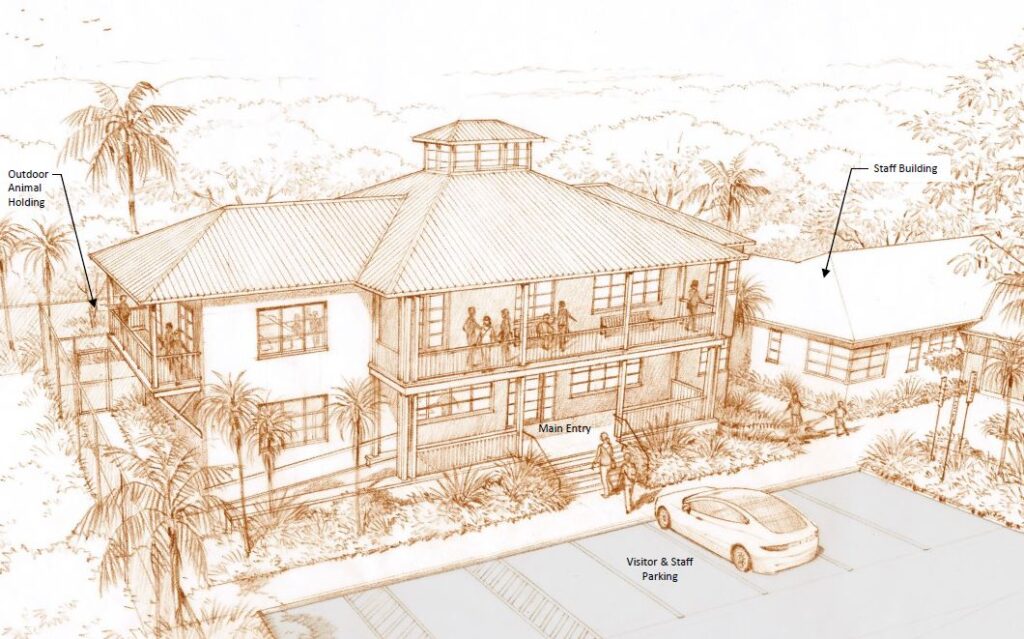
The Animal Care Center (ACC) is located south of the existing Staff Building. The building will be on two levels and is targeted to be around 4,500sf. The lower level will be used for animal support functions such as holding, surgery, and food prep. Visitors will be able to enter the building with Wonder Gardens staff to watch and learn about some of the important work that is done on a daily basis. Visitors can also view from the outside porch into the surgery and food prep rooms and learn about animal diets and health care. The upper level will be used for staff offices, group work spaces, and an open flex room. The flex room can be used as a conference room, for summer camps and rented out for evening events.
With additional office space now available for staff at the ACC, the intent is to move horticulture, maintenance staff and volunteers to the existing Staff Building. The exterior space on the west and north sides of the building will be used for outreach animal holding, nursery and general storage.
The overall planning intent is to cluster support functions in the north west section of the 3.45 acre property and create more space for visitor amenities and attractions near some of the existing core attractions. This will improve the overall visitor experience by having less fragmented exhibit sequences and will also help staff to be able to do their work without interfering with the visitors.
Elevated Boardwalk & Treehouse

The Elevated Boardwalk is a unique exhibit feature that brings the visitors into the tree canopy by gently sloping the walkway and reaching a high point at the
Macaw Plaza west of the existing Entry Building. The visitors will be immersed in the tree canopy and will enjoy new views not experienced from the ground !level. The walkway will be designed to have observation points with scopes, small animal bronze statues, animal nests, and numerous other interesting artifacts to engage the visitors in exploring and observing.
Visitors will begin by walking past the existing Tortoise exhibit on a path that is on grade but slightly elevated. They will circle around the new Discovery Zone and approach the new aviary. Viewing into the aviary will be along the south and the west edge. After leaving the aviary, guests will approach one of the amazing banyan trees on the site. Passing by or through the banyan tree will be one of the key observation points for the visitors. The boardwalk turns now to the northwest and visitors can get a good view of the Flamingo Pool or the new Event Plaza that will have two Tea Houses that frame a small courtyard space. The visitors are now reaching the main elevated platform where the tree house is nestled into the edge of another amazing banyan tree. The tree house can be seen from the Entry Building and the Macaw Plaza.
The banyan tree and the Tree House will be included in the night lighting
scheme that will be developed for the Wonder Gardens. Lighting some of key man-made and natural features of the Wonder Gardens will make an evening visit or night function a very memorable event.
Entry Zone and Grandma’s House
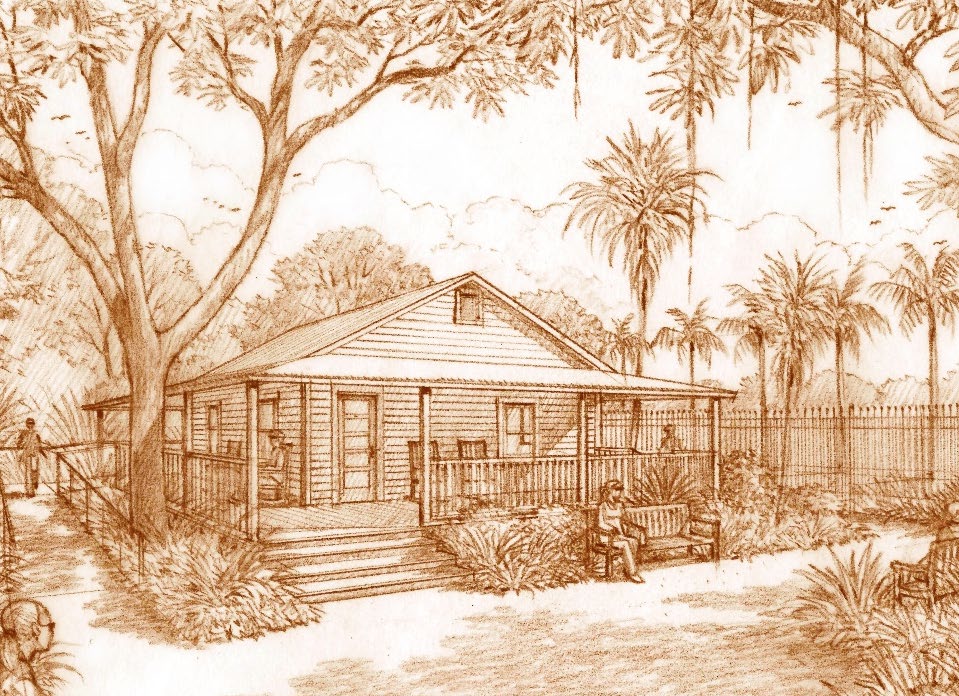
The entry zone is going to be anchored by three existing buildings. On the south end, the guest services building will continue to be the gateway into the Wonder Gardens. The interior of the building will be completely upgraded after suffering significant damage caused by Hurricane Ian in the fall of 2022.
Ticketing, gift shop, grab and go refreshments, and staff offices will stay in the building, while the museum is slated to be relocated to Grandma’s House as one of the key attractions.
The Old Café at the north end of the zone is proposed to be renovated as the Education Center for the Wonder Gardens. The intent is to expand and grow the education programs. Renovating the Old Café is critical to create the space needed for staff and the children participating in the programs offered by the Wonder Gardens. The plan is to use the Education Center as the home base but also take full advantage of new and existing exhibits and interior and exterior spaces.
Grandma’s House is located near the Old Café building and is currently used as a storage building. We propose to completely restore the building to house the museum. The intent is to add a porch, a ramp, and upgrade the area around the building. The current boma fence between the Entry Building and Grandma’s House will be removed and replaced with an open picket ornamental fence located near the visitor walkway. This fence will match the style and color of the fence on the south side of the Entry Building. This will provide more usable space on the inside and eliminate dead space on the outside. Grandma’s House and the area south of the building is designed to be an after hours event area. Stand alone space or part of a larger event cluster near the Entry Building. This area will give the Wonder Gardens new flexibility to host a variety of small and large functions.
After the Barn has been demolished, the intent is to develop the area west of Grandma’s House as a Play and Discovery zone. This area will further enhance the educational opportunities at the Wonder Gardens.
Event Building & Walk-Thru Aviary
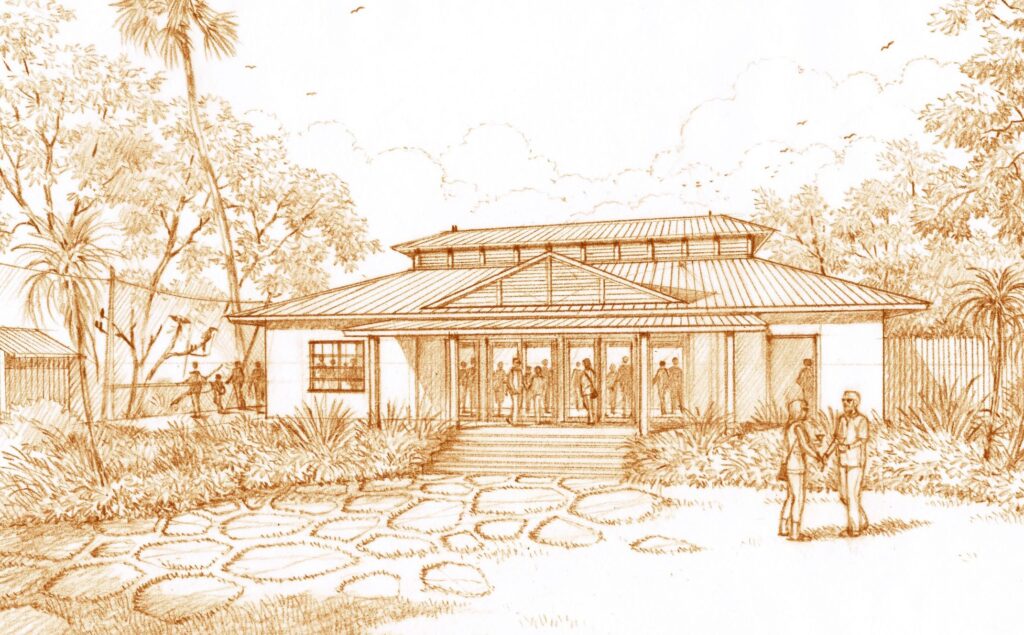
The Events Building is proposed to be 2,000sf to 2,300sf located on the edge of the Imperial River. Large outdoor decks surround the building on three sides.
On the south side, visitors can enjoy views across the Imperial River; on the east side they can look into the walk-thru aviary, and on the north side they get a view across the Main Lawn. The main gathering space is intended to accommodate around 100 guests for a sit down dinner. The number will increase significantly for a cocktail function if the outside decks and the Main Lawn are being used for the function.
A connection to the Imperial River is shown if Wonder Gardens want to explore water taxi or boating for visitors on the river.
Exhibits & Map
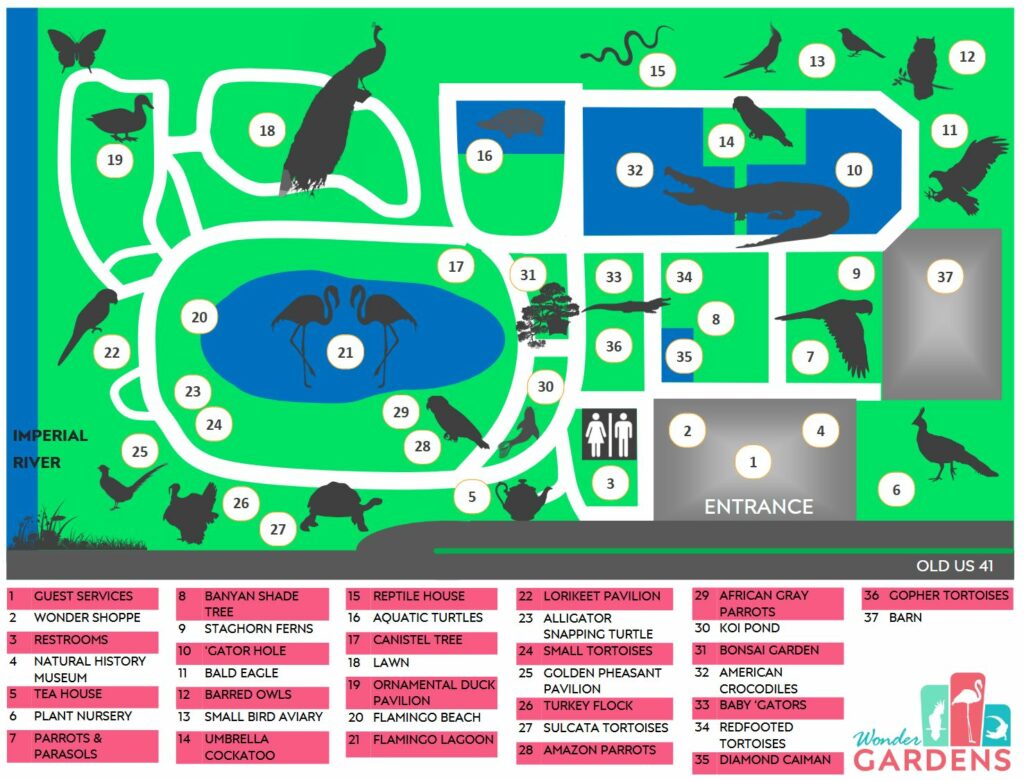
Latest News

Here is where we can put the latest happenings!
Marsh Exhibit Improvements

The Marsh Filtration exhibit is a project where the Wonder Gardens staff has started to take an outdated older exhibit and to modify it and make it more meaningful to the visitors. The diagram below and the image on the right show how this can be taken several steps further on a modest budget but will most likely need some design drawings and a general contractor to do the work.
Visitor viewing should be improved by removing sections of the block barrier and replaced with sections of viewing glass. The beach area used by the animals has been increased in size and the visitor path has been shifted to provide better visitor viewing area.
As a separate project, adjacent to the viewing area, the Wonder Gardens can install on a small scale a hands-on filtration demonstration area where the visitors can pump water through a filter area and actually see how the system works. Not many of the youngest visitors will read the signs provided, but if they can participate and have fun pumping water, they will gain an understanding how plants can act as a natural filter. There are numerous opportunities around the Wonder Gardens to make small adjustments to existing exhibits, improve graphics, create hands on play opportunities as “low hanging fruit” projects.
The Wonder Gardens solidifies partnership with the City of Bonita Springs
The Wonder Gardens solidifies partnership with the City of Bonita Springs Agreement ensures the future of the longtime attraction BONITA SPRINGS, Fla. (April 8, 2024) – The City of Bonita […]
